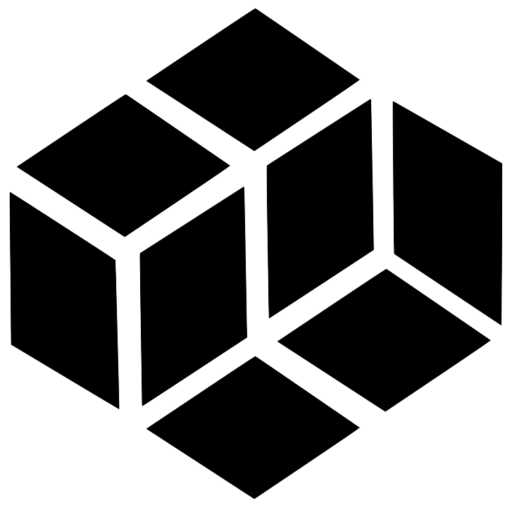
ARCHITECTURE | INTERIOR | LANDSCAPE
Linear House
In this two-storey bungalow modern linear design meets with the warmth of abundant natural light. The home’s sleek, elongated form is punctuated by a series of strategically placed skylights, which transform the interior into a luminous retreat throughout the day. Each level seamlessly unfolds, creating a harmonious flow between public and private spaces, while the interplay of shadows and lights adds depth and texture to every room. This bungalow is a celebration of minimalism and functionality, where exposed materials and clean lines frame an environment that is as inviting as it is inspiring.

Metropolitan Architectural Practices
©2024 All rights reserved.
Designed and developed by Maciej India